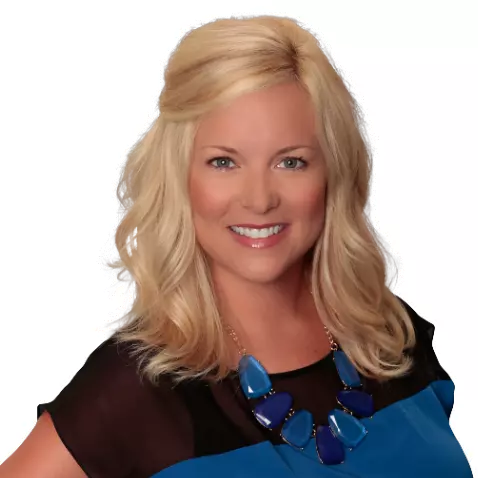$1,255,000
$1,299,900
3.5%For more information regarding the value of a property, please contact us for a free consultation.
5 Beds
4 Baths
2,175 SqFt
SOLD DATE : 11/26/2025
Key Details
Sold Price $1,255,000
Property Type Single Family Home
Sub Type Single Family Residence
Listing Status Sold
Purchase Type For Sale
Square Footage 2,175 sqft
Price per Sqft $577
Subdivision Carson Park/Lakewood (Clk)
MLS Listing ID RS25118087
Sold Date 11/26/25
Bedrooms 5
Full Baths 1
Half Baths 1
Three Quarter Bath 2
Construction Status Updated/Remodeled,Turnkey
HOA Y/N No
Year Built 1953
Property Sub-Type Single Family Residence
Property Description
Discover warmth and comfort with this beautifully upgraded pool home in this highly desirable Lakewood neighborhood! With 5 bedrooms, 3.5 baths, 2,175 sqft PLUS a 504 sqft bonus room above the detached garage, all the needs for your family are fulfilled! The heart of the home lies in the freshly remodeled kitchen, featuring granite counters, travertine-stone-like tile backsplash, sleek solid wood shaker cabinets and recessed lighting. A thoughtfully opened layout creates an inviting atmosphere for both cooking and dining. The expansive family room boasts a cozy fireplace and has direct access into your backyard with the covered patio, pool and spa, which is perfect for gatherings. The downstairs primary bedroom comes complete with a large walk-in closet and bathroom. Additionally, there are two more bedrooms downstairs along with a full hall bathroom. Upstairs you will find two additional spacious bedrooms and another 3/4 bathroom. This home has 3 year new central air conditioning, 50 gallon water heater, dual pane windows and sliding glass door. $3000 flooring credit will be given :). Enjoy the tranquility of a heated saltwater PebbleTec pool and spa accented by custom hardscaping, including a waterfall feature, and with the added convenience of an outdoor shower. The covered patio and grassy area enhance the outdoor living experience with plenty of space to gather and entertain. The detached, extra-long, 2 car garage (28' x 18') houses the washer & dryer plus a half bathroom. The HUGE 28' x 18' bonus room above the garage offers so many options including an office, gym, or entertainment space. The home is situated close to schools, walking trails, Rynerson and Heartwell Parks, Heartwell Golf Course, Cerritos Mall and Long Beach Towne Center. Easy access to the 605 Freeway simplifies commuting. Don't miss out on this amazing opportunity!
Location
State CA
County Los Angeles
Area 25 - Carson Park
Rooms
Other Rooms Storage
Main Level Bedrooms 3
Interior
Interior Features Ceiling Fan(s), Crown Molding, Separate/Formal Dining Room, Granite Counters, Stone Counters, Recessed Lighting, Bedroom on Main Level, Galley Kitchen, Main Level Primary, Utility Room, Walk-In Closet(s)
Heating Central
Cooling Central Air
Flooring Carpet, Laminate, Vinyl
Fireplaces Type Living Room
Fireplace Yes
Appliance Dishwasher, Gas Oven, Gas Range, Microwave, Refrigerator, Water Heater
Laundry In Garage
Exterior
Exterior Feature Rain Gutters
Parking Features Concrete, Driveway, Garage, Paved, See Remarks
Garage Spaces 2.0
Garage Description 2.0
Fence Block, Good Condition, Wood
Pool Filtered, Heated, In Ground, Pebble, Private, See Remarks, Salt Water
Community Features Curbs, Gutter(s), Storm Drain(s), Street Lights, Suburban, Sidewalks, Park
Utilities Available Electricity Connected, Natural Gas Connected, Sewer Connected, Water Connected
View Y/N No
View None
Roof Type Composition
Porch Concrete, Covered, Open, Patio
Total Parking Spaces 5
Private Pool Yes
Building
Lot Description Back Yard, Front Yard, Sprinklers In Rear, Sprinklers In Front, Irregular Lot, Lawn, Level, Near Park, Sprinkler System, Yard
Faces North
Story 2
Entry Level Two
Foundation Raised
Sewer Public Sewer
Water Public
Architectural Style Bungalow
Level or Stories Two
Additional Building Storage
New Construction No
Construction Status Updated/Remodeled,Turnkey
Schools
Elementary Schools Cleveland
Middle Schools Bancroft
High Schools Lakewood
School District Long Beach Unified
Others
Senior Community No
Tax ID 7063007013
Acceptable Financing Cash, Conventional, 1031 Exchange, FHA 203(b), FHA 203(k), FHA, Fannie Mae, Freddie Mac, Government Loan, USDA Loan, VA Loan
Listing Terms Cash, Conventional, 1031 Exchange, FHA 203(b), FHA 203(k), FHA, Fannie Mae, Freddie Mac, Government Loan, USDA Loan, VA Loan
Financing Conventional
Special Listing Condition Standard, Trust
Read Less Info
Want to know what your home might be worth? Contact us for a FREE valuation!

Our team is ready to help you sell your home for the highest possible price ASAP

Bought with Alix Pinzon Allianz Mortgage Services Inc.
GET MORE INFORMATION

Partner | Lic# 01402479






