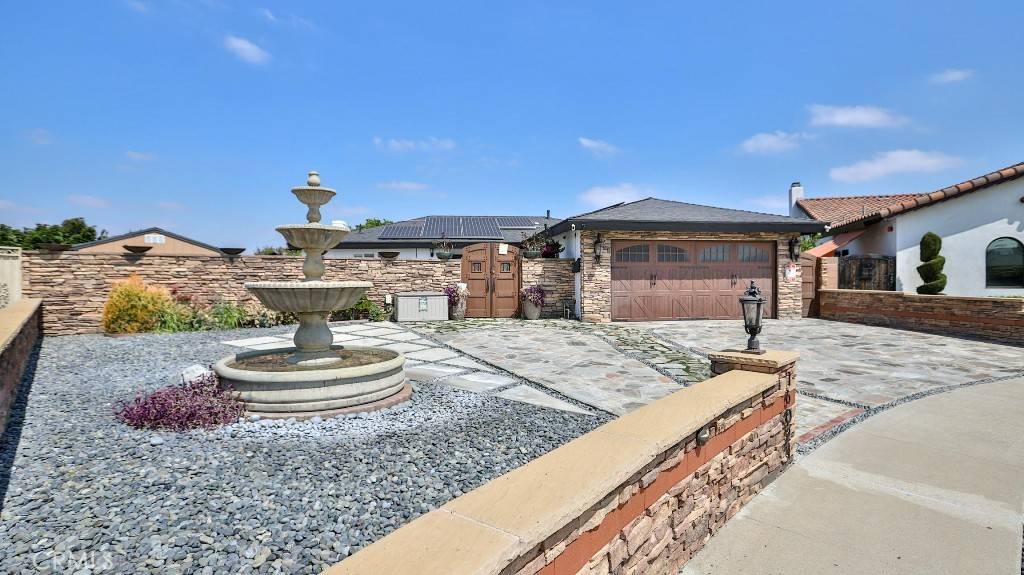$1,700,000
$1,799,000
5.5%For more information regarding the value of a property, please contact us for a free consultation.
6 Beds
4 Baths
2,445 SqFt
SOLD DATE : 06/26/2025
Key Details
Sold Price $1,700,000
Property Type Single Family Home
Sub Type Single Family Residence
Listing Status Sold
Purchase Type For Sale
Square Footage 2,445 sqft
Price per Sqft $695
MLS Listing ID OC25102469
Sold Date 06/26/25
Bedrooms 6
Full Baths 4
HOA Y/N No
Year Built 1966
Lot Size 10,118 Sqft
Property Sub-Type Single Family Residence
Property Description
If you see just one open house this month, make it 16027 Elbert Circle. Nestled on a quiet cul-de-sac in the heart of Fountain Valley, this one-of-a-kind property offers an expansive 2,445 sq ft of living space, including a recently built, fully permitted 815 sq ft ADU—perfect for multigenerational living or additional rental income. Pear shaped lot with over 10,000 sq ft! 3 Master bedrooms featuring four bathrooms and two full kitchens, this home provides incredible versatility, whether you're looking for a comfortable family home, a private retreat, or a combination of both. The main home and the ADU each offer spacious, private living areas, while the resort-style backyard is an entertainer's dream. Enjoy a sparkling swimming pool, a covered gazebo, and a variety of mature fruit trees that ensure year-round enjoyment. The fruit trees include oranges, lemons, limes, passion fruit, bananas, tangerines, and kumquats—perfect for your own homegrown harvest. Driveway recently upgraded to natural flagstone. Located in a desirable neighborhood with top-rated schools, this home is just minutes from Mile Square Park, shopping, dining, and convenient freeway access, making it an ideal spot for those seeking both comfort and convenience. With an exceptional layout, stunning outdoor space, and endless possibilities for living or investment, 16027 Elbert Circle is truly a rare find you don't want to miss!
Location
State CA
County Orange
Area 68 - N Of Heil, S Of Blsa, E Of Brookhrst, W Of Ha
Rooms
Main Level Bedrooms 6
Interior
Interior Features All Bedrooms Down
Heating Forced Air
Cooling Central Air
Flooring Tile, Vinyl
Fireplaces Type Bonus Room
Fireplace Yes
Appliance Gas Range
Laundry Laundry Room
Exterior
Parking Features Driveway, Garage
Garage Spaces 2.0
Garage Description 2.0
Fence Brick
Pool Heated, Private
Community Features Street Lights, Sidewalks
Utilities Available Cable Available, Electricity Connected, Natural Gas Connected, Sewer Connected, Water Connected
View Y/N Yes
View Neighborhood
Total Parking Spaces 2
Private Pool Yes
Building
Lot Description Cul-De-Sac, Paved
Story 1
Entry Level One
Sewer Public Sewer
Water Public
Level or Stories One
New Construction No
Schools
Elementary Schools James Monroe
Middle Schools Stephen
High Schools Los Amigos
School District Garden Grove Unified
Others
Senior Community No
Tax ID 14442113
Acceptable Financing Cash, Cash to New Loan, Conventional
Listing Terms Cash, Cash to New Loan, Conventional
Financing Cash to New Loan
Special Listing Condition Standard
Read Less Info
Want to know what your home might be worth? Contact us for a FREE valuation!

Our team is ready to help you sell your home for the highest possible price ASAP

Bought with Gina Le Socal Homeland Realty
GET MORE INFORMATION
Partner | Lic# 01402479






