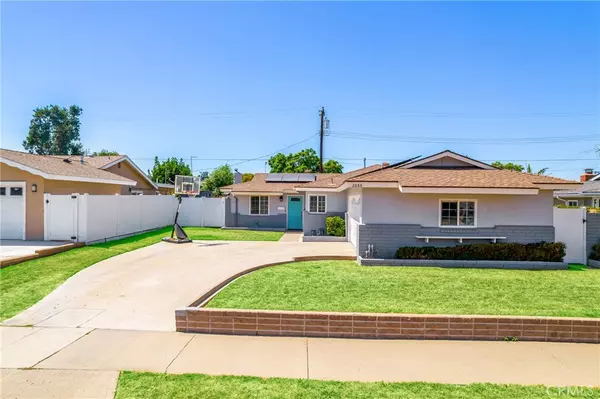$885,000
$899,900
1.7%For more information regarding the value of a property, please contact us for a free consultation.
3 Beds
2 Baths
1,513 SqFt
SOLD DATE : 10/17/2022
Key Details
Sold Price $885,000
Property Type Single Family Home
Sub Type Single Family Residence
Listing Status Sold
Purchase Type For Sale
Square Footage 1,513 sqft
Price per Sqft $584
Subdivision ,Other
MLS Listing ID PW22196116
Sold Date 10/17/22
Bedrooms 3
Full Baths 2
Construction Status Updated/Remodeled
HOA Y/N No
Year Built 1961
Lot Size 7,000 Sqft
Property Sub-Type Single Family Residence
Property Description
Pride of Ownership meets Contemporary Charm at this tastefully remodeled home in the City of Orange! Features of this darling home include 3 Bedrooms, 2 Bathrooms, a spacious family room with fireplace, a nice open floor plan, a gorgeous, remodeled kitchen with classy quartz countertops, new stainless-steel appliances & stainless-steel sink, newer flooring throughout, plus recessed lighting, new exterior paint, newer dual-pane windows & a new slider that leads outdoors to a fully redesigned backyard entertaining area! Highlights of the newly designed backyard include gorgeous concrete pavers, top of the line turf, a brand-new patio cover with recessed lighting & fan, a built-in BBQ area and a brand new above-ground spa that really set this home apart from others in the area! Additional features include a brand-new tankless water heater, an all-new HVAC system, custom built-in storage and all-new SOLAR. So many amazing features - you'll want to put this home at the top of your "must-see" list. Conveniently located near parks, schools, restaurants, grocery stores, with easy access to nearby freeways & more!
Location
State CA
County Orange
Area 72 - Orange & Garden Grove, E Of Harbor, N Of 22 F
Rooms
Main Level Bedrooms 3
Interior
Interior Features Built-in Features, Open Floorplan, Pantry, Quartz Counters, Recessed Lighting, All Bedrooms Down
Heating Central, Forced Air
Cooling Central Air
Flooring Carpet, Laminate, Tile
Fireplaces Type Family Room
Fireplace Yes
Appliance Barbecue, Dishwasher, Disposal, Gas Oven, Gas Range, Gas Water Heater, High Efficiency Water Heater, Microwave
Laundry In Garage
Exterior
Parking Features Direct Access, Driveway, Garage, Garage Faces Side
Garage Spaces 2.0
Garage Description 2.0
Pool None
Community Features Street Lights, Suburban, Sidewalks
Utilities Available Electricity Connected, Natural Gas Connected, Sewer Connected, Water Connected
View Y/N Yes
View Neighborhood
Accessibility No Stairs
Porch Concrete, Covered, Wrap Around
Attached Garage Yes
Total Parking Spaces 5
Private Pool No
Building
Lot Description Front Yard, Lawn, Landscaped, Street Level
Story 1
Entry Level One
Sewer Sewer Tap Paid
Water Public
Level or Stories One
New Construction No
Construction Status Updated/Remodeled
Schools
Middle Schools Cerro Villa
High Schools Villa Park
School District Orange Unified
Others
Senior Community No
Tax ID 37450146
Acceptable Financing Cash, Cash to New Loan, Conventional
Listing Terms Cash, Cash to New Loan, Conventional
Financing VA
Special Listing Condition Standard
Read Less Info
Want to know what your home might be worth? Contact us for a FREE valuation!

Our team is ready to help you sell your home for the highest possible price ASAP

Bought with Leo Chen • Coldwell Banker Realty
GET MORE INFORMATION
Partner | Lic# 01402479






