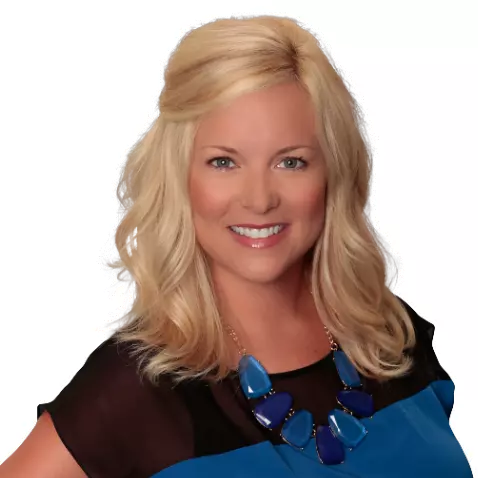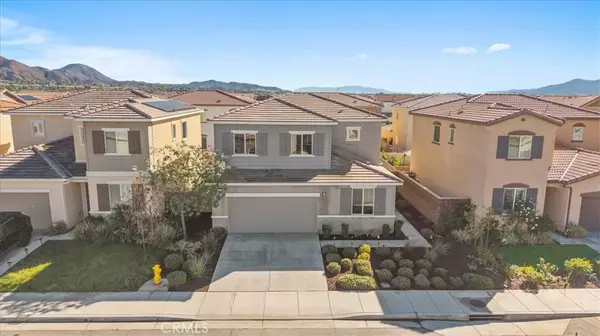
4 Beds
3 Baths
1,850 SqFt
4 Beds
3 Baths
1,850 SqFt
Key Details
Property Type Single Family Home
Sub Type Single Family Residence
Listing Status Active
Purchase Type For Sale
Square Footage 1,850 sqft
Price per Sqft $310
Subdivision Summerly Community
MLS Listing ID IG25266376
Bedrooms 4
Full Baths 3
Construction Status Updated/Remodeled,Turnkey
HOA Fees $115/mo
HOA Y/N Yes
Year Built 2020
Property Sub-Type Single Family Residence
Property Description
Thoughtfully designed with both style and function in mind, this home offers 1,850 square feet of open-concept living filled with natural light and upgraded finishes. The kitchen is the centerpiece, featuring quartz countertops, stainless steel appliances, a spacious island with breakfast bar, and generous cabinetry. The adjoining dining and living areas are perfect for entertaining. A full bedroom and bathroom on the main floor provide flexible living for guests or multigenerational needs.
Upstairs, the serene primary suite offers a spacious retreat with a walk-in closet, dual vanities, and a sleek walk-in shower. Two additional bedrooms and a third full bath ensure plenty of space for everyone. Modern comforts include a tankless water heater, central HVAC, and dual-pane windows for year-round efficiency.
Step outside to enjoy a low-maintenance backyard ready for weekend lounging or casual gatherings. The attached 2-car garage and full laundry room add everyday convenience.
Located in a private HOA community with two pools, landscaped parks, and a clubhouse, this home is ideal for buyers seeking modern design, flexible layout, and lifestyle amenities in the heart of Lake Elsinore.
Location
State CA
County Riverside
Area Srcar - Southwest Riverside County
Rooms
Main Level Bedrooms 1
Interior
Interior Features Breakfast Area, Ceiling Fan(s), Eat-in Kitchen, Open Floorplan, Pantry, Quartz Counters, Recessed Lighting, Storage, Bedroom on Main Level, Primary Suite, Walk-In Closet(s)
Heating Central
Cooling Central Air
Flooring Carpet, Vinyl
Fireplaces Type None
Fireplace No
Appliance Gas Cooktop, Gas Oven, Gas Range
Laundry Inside, Laundry Room
Exterior
Parking Features Concrete, Door-Multi, Direct Access, Driveway, Garage Faces Front, Garage, Private
Garage Spaces 2.0
Garage Description 2.0
Fence Vinyl
Pool Community, Association
Community Features Street Lights, Pool
Utilities Available Electricity Connected, Natural Gas Connected, Sewer Connected
Amenities Available Pool, Recreation Room
View Y/N Yes
View Mountain(s), Neighborhood
Roof Type Tile
Porch Concrete, Open, Patio
Total Parking Spaces 2
Private Pool No
Building
Lot Description Back Yard, Front Yard, Landscaped, Level, Rectangular Lot, Sprinklers Timer, Street Level
Dwelling Type House
Story 2
Entry Level Two
Foundation Slab
Sewer Public Sewer
Water Public
Level or Stories Two
New Construction No
Construction Status Updated/Remodeled,Turnkey
Schools
School District Lake Elsinore Unified
Others
HOA Name Summerly Community
Senior Community No
Tax ID 371487005
Acceptable Financing Cash, Cash to New Loan, Conventional
Listing Terms Cash, Cash to New Loan, Conventional
Special Listing Condition Standard

GET MORE INFORMATION

Partner | Lic# 01402479






