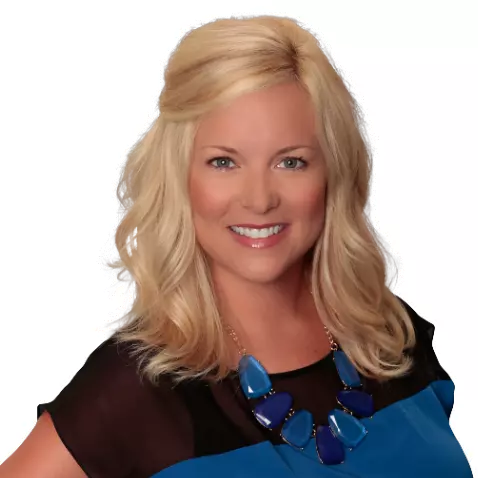
4 Beds
3 Baths
1,769 SqFt
4 Beds
3 Baths
1,769 SqFt
Key Details
Property Type Single Family Home
Sub Type Single Family Residence
Listing Status Active
Purchase Type For Sale
Square Footage 1,769 sqft
Price per Sqft $322
Subdivision Summerly
MLS Listing ID SW25266885
Bedrooms 4
Full Baths 3
HOA Fees $122/mo
HOA Y/N Yes
Year Built 2017
Property Sub-Type Single Family Residence
Property Description
Step inside to an open living area filled with natural light, upgraded laminate flooring, and a kitchen designed for everyday living—complete with granite counters, energy-efficient appliances, and a large island for hosting family and friends.
The backyard features a relaxing covered patio, ideal for morning coffee, evening breezes, or weekend barbecues. Upstairs, two additional bedrooms and a full bath create a cozy getaway for kids, guests, or a home office setup.
Living in Summerly means enjoying resort-style amenities: pools, spa, clubhouse, parks, trails, and fun community events—all with low HOA dues. Close to the lake, shopping, the Summerly Golf Course, and easy freeway access, this home is truly move-in ready and perfectly located for families, commuters, and anyone seeking a peaceful neighborhood feel.
Location
State CA
County Riverside
Area Srcar - Southwest Riverside County
Rooms
Main Level Bedrooms 1
Interior
Interior Features Breakfast Bar, Ceiling Fan(s), Eat-in Kitchen, Granite Counters, Open Floorplan, Recessed Lighting, Bedroom on Main Level, Walk-In Closet(s)
Heating Central
Cooling Central Air, ENERGY STAR Qualified Equipment
Flooring Carpet, Laminate
Fireplaces Type None
Inclusions Washer, Dryer, Refrigerator, Out door shed, Solar is lease, Ring camera, Bunk Beds.
Fireplace No
Appliance Dishwasher, ENERGY STAR Qualified Appliances, Microwave, Vented Exhaust Fan, Dryer, Washer
Laundry Laundry Room
Exterior
Exterior Feature Kennel, Rain Gutters
Parking Features Garage, On Street
Garage Spaces 2.0
Garage Description 2.0
Pool Community, Association
Community Features Biking, Curbs, Street Lights, Park, Pool
Amenities Available Outdoor Cooking Area, Barbecue, Picnic Area, Playground, Pool, Spa/Hot Tub
View Y/N Yes
View Mountain(s)
Porch Concrete, Covered, Front Porch, Open, Patio
Total Parking Spaces 2
Private Pool No
Building
Lot Description 0-1 Unit/Acre, Front Yard, Sprinklers In Front, Lawn, Near Park
Dwelling Type House
Story 2
Entry Level Two
Sewer Public Sewer
Water Other
Architectural Style Modern
Level or Stories Two
New Construction No
Schools
Middle Schools David A Brown
High Schools Elsinore
School District Lake Elsinore Unified
Others
HOA Name Summerly
Senior Community No
Tax ID 371424005
Security Features Smoke Detector(s)
Acceptable Financing Cash, Conventional, Cal Vet Loan, 1031 Exchange, FHA, Fannie Mae, Freddie Mac, VA Loan
Listing Terms Cash, Conventional, Cal Vet Loan, 1031 Exchange, FHA, Fannie Mae, Freddie Mac, VA Loan
Special Listing Condition Standard

GET MORE INFORMATION

Partner | Lic# 01402479






