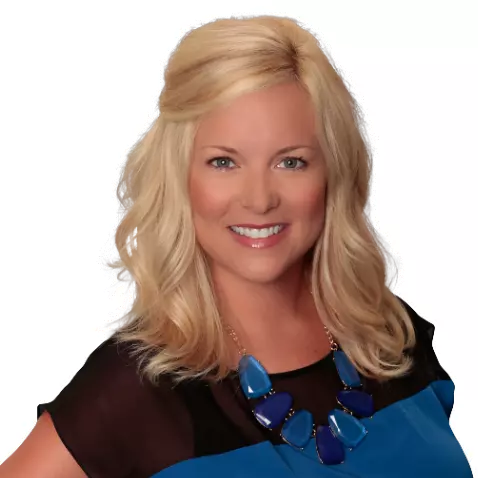
3 Beds
2 Baths
2,140 SqFt
3 Beds
2 Baths
2,140 SqFt
Key Details
Property Type Single Family Home
Sub Type Single Family Residence
Listing Status Pending
Purchase Type For Sale
Square Footage 2,140 sqft
Price per Sqft $420
MLS Listing ID CV25155719
Bedrooms 3
Full Baths 1
Half Baths 1
Construction Status Updated/Remodeled,Turnkey
HOA Y/N No
Year Built 1903
Property Sub-Type Single Family Residence
Property Description
Modern upgrades include a fully updated electrical system, upgraded copper, HVAC, and fresh paint throughout. The expansive 26,140 sq. ft. lot offers front and rear entrances, providing separate access ideal for an ADU or private guest quarters. Outdoor amenities feature a sparkling pool and spa, covered patio, rose garden, and mature fruit trees including orange, lemon, lime, grapefruit, avocado, fig, and pomegranate.
Additional highlights include a detached 3 car garage, laundry building, garden shed, and workshop. A rare opportunity to own one of Upland's historic treasures where original beauty meets modern comfort and unlimited potential.
Location
State CA
County San Bernardino
Area 690 - Upland
Rooms
Other Rooms Outbuilding, Shed(s), Storage, Workshop
Main Level Bedrooms 2
Interior
Interior Features Breakfast Bar, Block Walls, Separate/Formal Dining Room
Heating Central
Cooling Central Air
Flooring Wood
Fireplaces Type Family Room
Fireplace Yes
Laundry Laundry Room
Exterior
Parking Features Controlled Entrance, Concrete, Covered, Driveway Level, Door-Single, Driveway, Garage, Gated, Oversized, Private, RV Potential, RV Access/Parking, Garage Faces Side, Workshop in Garage
Garage Spaces 3.0
Garage Description 3.0
Pool Private
Community Features Foothills, Street Lights, Sidewalks
View Y/N Yes
View City Lights, Trees/Woods
Porch Patio, Porch, Wrap Around
Total Parking Spaces 11
Private Pool Yes
Building
Lot Description Back Yard, Front Yard, Sprinklers In Rear, Sprinklers In Front, Sprinklers On Side, Sprinkler System, Yard
Dwelling Type House
Faces North
Story 2
Entry Level Two
Foundation Raised
Sewer Public Sewer
Water Public
Architectural Style Bungalow, Victorian
Level or Stories Two
Additional Building Outbuilding, Shed(s), Storage, Workshop
New Construction No
Construction Status Updated/Remodeled,Turnkey
Schools
School District Upland
Others
Senior Community No
Tax ID 1046421660000
Security Features Carbon Monoxide Detector(s),Smoke Detector(s)
Acceptable Financing Cash, Cash to Existing Loan, Conventional, FHA 203(b), FHA 203(k), FHA, Freddie Mac, Government Loan, VA Loan, VA No Loan, VA No No Loan
Listing Terms Cash, Cash to Existing Loan, Conventional, FHA 203(b), FHA 203(k), FHA, Freddie Mac, Government Loan, VA Loan, VA No Loan, VA No No Loan
Special Listing Condition Standard
Virtual Tour https://media.realestatephotoshoot.com/524-E-Arrow-Hwy/idx

GET MORE INFORMATION

Partner | Lic# 01402479






