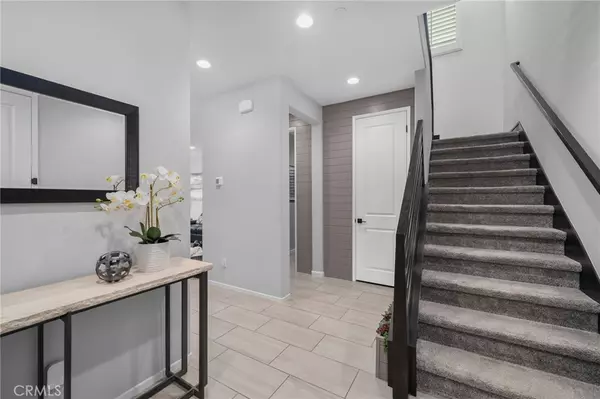3 Beds
3 Baths
2,213 SqFt
3 Beds
3 Baths
2,213 SqFt
OPEN HOUSE
Sat Aug 16, 1:00pm - 3:00pm
Key Details
Property Type Condo
Sub Type Condominium
Listing Status Active
Purchase Type For Sale
Square Footage 2,213 sqft
Price per Sqft $293
MLS Listing ID CV25182932
Bedrooms 3
Full Baths 2
Half Baths 1
Condo Fees $350
Construction Status Updated/Remodeled,Turnkey
HOA Fees $350/mo
HOA Y/N Yes
Year Built 2022
Lot Size 1,376 Sqft
Property Sub-Type Condominium
Property Description
This beautifully designed and fully detached condominium offers over 2,200 square feet of living space with 3 bedrooms plus a generous loft, 3 bathrooms, and a two-car attached garage. The open floor plan, finished with full tile flooring on the main level, seamlessly connects the dining area, spacious living room, and a stunning kitchen with an oversized working island with breakfast bar seating, stainless steel appliances, large pantry, and single basin stainless sink. The powder room and primary ensuite are enhanced with upgraded wood and tile plank wall features. You'll also find expansive under-stairs storage and generous linen space upstairs.
The spacious primary suite features a dual-sink vanity, large soaking tub, walk-in shower, and an oversized walk-in closet. Two additional bedrooms, a shared hall bath with dual-sink vanity, a generous loft, and an upper-level laundry room with custom built-in workstation and storage complete the layout. Plantation shutters are found throughout, and comfort is enhanced by dual-zoned heating and air. A solar lease will be assumed by the buyer.
Living in Shady Trails means enjoying resort-style amenities — including multiple pools and spas, fully equipped fitness centers, pickleball, tennis, and basketball courts, a putting green, the 15,000 sq ft Parkhouse clubhouse with movie theater, game room, business center, playgrounds, and scenic pathways. Plus, you're just minutes from Victoria Gardens shopping, dining, top-rated schools, and have easy access to major freeways for commuting or weekend getaways.
Location
State CA
County San Bernardino
Area 264 - Fontana
Interior
Interior Features Breakfast Bar, Ceiling Fan(s), Separate/Formal Dining Room, Open Floorplan, Pantry, Quartz Counters, Recessed Lighting, All Bedrooms Up, Loft, Primary Suite, Walk-In Closet(s)
Heating Central, Zoned
Cooling Central Air, Zoned
Flooring Carpet, Tile
Fireplaces Type None
Fireplace No
Appliance Convection Oven, Double Oven, Dishwasher, Gas Range, Microwave, Tankless Water Heater
Laundry Washer Hookup, Electric Dryer Hookup, Gas Dryer Hookup, Laundry Room, Upper Level
Exterior
Exterior Feature Rain Gutters
Parking Features Direct Access, Driveway, Garage Faces Front, Garage
Garage Spaces 2.0
Garage Description 2.0
Fence Block
Pool Fenced, Heated, In Ground, Lap, Association
Community Features Dog Park, Gutter(s), Park, Street Lights, Sidewalks, Gated
Utilities Available Electricity Connected, Natural Gas Connected, Sewer Connected, Water Connected
Amenities Available Clubhouse, Dog Park, Fitness Center, Fire Pit, Meeting Room, Barbecue, Playground, Pickleball, Pool, Recreation Room, Spa/Hot Tub, Tennis Court(s)
View Y/N Yes
View Mountain(s)
Roof Type Tile
Total Parking Spaces 4
Private Pool No
Building
Lot Description 0-1 Unit/Acre, Sprinkler System
Dwelling Type House
Faces South
Story 1
Entry Level Two
Sewer Public Sewer
Water Public
Architectural Style Contemporary
Level or Stories Two
New Construction No
Construction Status Updated/Remodeled,Turnkey
Schools
Elementary Schools Sierra Lakes
Middle Schools Wayne Ruble
High Schools Summit
School District Fontana Unified
Others
HOA Name Shady Trails Community Association
Senior Community No
Tax ID 1107491850000
Security Features Carbon Monoxide Detector(s),Fire Sprinkler System,Gated Community,Smoke Detector(s)
Acceptable Financing Submit
Listing Terms Submit
Special Listing Condition Standard
Virtual Tour https://listings.adamvanphoto.com/videos/0198a3f5-115a-73a1-a98b-ee281919d53f

GET MORE INFORMATION
Partner | Lic# 01402479






