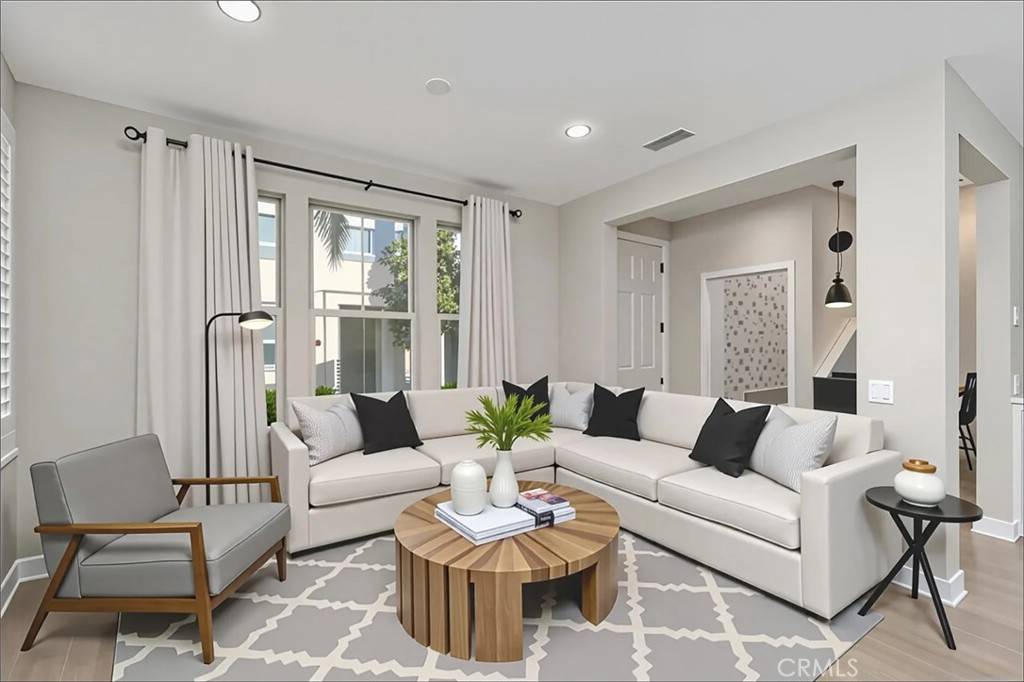3 Beds
4 Baths
1,888 SqFt
3 Beds
4 Baths
1,888 SqFt
OPEN HOUSE
Sat Jul 12, 2:00pm - 5:00pm
Sun Jul 13, 2:00pm - 5:00pm
Key Details
Property Type Condo
Sub Type Condominium
Listing Status Active
Purchase Type For Sale
Square Footage 1,888 sqft
Price per Sqft $857
Subdivision Caserta (Cvcas)
MLS Listing ID IV25150503
Bedrooms 3
Full Baths 3
Half Baths 1
Condo Fees $135
HOA Fees $135/mo
HOA Y/N Yes
Year Built 2016
Property Sub-Type Condominium
Property Description
Step inside to find warm hardwood flooring and sleek quartz countertops that bring modern sophistication to every room. The kitchen is a chef's delight, offering stainless steel appliances, an expansive center island, and abundant storage—ideal for culinary creations and entertaining guests.
Upstairs, each bedroom enjoys the privacy of its own en-suite bathroom, creating peaceful retreats for family or visitors. The versatile loft provides flexible space for a home office, creative studio, or cozy lounge. A dedicated laundry room with a countertop adds practical convenience.
Enjoy California's indoor-outdoor lifestyle on the private patio, perfect for relaxing evenings or lively gatherings. The attached garage offers secure parking and additional storage space.
This home is just steps away from the community's sparkling pool, providing easy access to resort-style relaxation without leaving your neighborhood. Situated close to Sand Canyon Boulevard and the I-5 freeway, commuting and daily errands are remarkably convenient—yet the community remains peaceful and quiet, offering a serene escape from the city bustle.
Residents of Cypress Village enjoy amenities like saltwater pools, beautiful parks, scenic walking trails, and charming boutique shops. The prime location near the picturesque Jeffrey Trail and top-rated California Distinguished Schools makes this home an outstanding choice for families and professionals alike.
Don't miss the opportunity to make this exceptional property your new home—schedule your private tour today! Some of the images are virtually staged.
Location
State CA
County Orange
Area Cv - Cypress Village
Interior
Interior Features Breakfast Bar, Furnished, High Ceilings, Open Floorplan, Quartz Counters, Recessed Lighting, All Bedrooms Up, Loft
Heating Central
Cooling Central Air
Flooring Carpet, Vinyl
Fireplaces Type None
Inclusions Washer, Dryer, Refrigerator
Fireplace No
Appliance Dishwasher, Gas Oven, Gas Range, Microwave, Refrigerator, Vented Exhaust Fan, Water Heater, Dryer, Washer
Laundry Inside, Laundry Room, Upper Level
Exterior
Parking Features Garage, Guest, One Space
Garage Spaces 2.0
Garage Description 2.0
Pool Community, Association
Community Features Park, Pool
Amenities Available Barbecue, Playground, Pool, Spa/Hot Tub, Tennis Court(s), Trail(s)
View Y/N Yes
View Courtyard, Neighborhood
Roof Type Tile
Porch Patio
Total Parking Spaces 2
Private Pool No
Building
Lot Description Greenbelt
Dwelling Type House
Story 2
Entry Level Two
Sewer Public Sewer
Water Public
Level or Stories Two
New Construction No
Schools
Elementary Schools Cypress
Middle Schools Jeffery Trail
High Schools Irvine
School District Irvine Unified
Others
HOA Name Cypress Village Community Association
Senior Community No
Tax ID 93133034
Security Features Carbon Monoxide Detector(s),Smoke Detector(s)
Acceptable Financing Cash, Cash to New Loan, Conventional
Listing Terms Cash, Cash to New Loan, Conventional
Special Listing Condition Standard

GET MORE INFORMATION
Partner | Lic# 01402479






