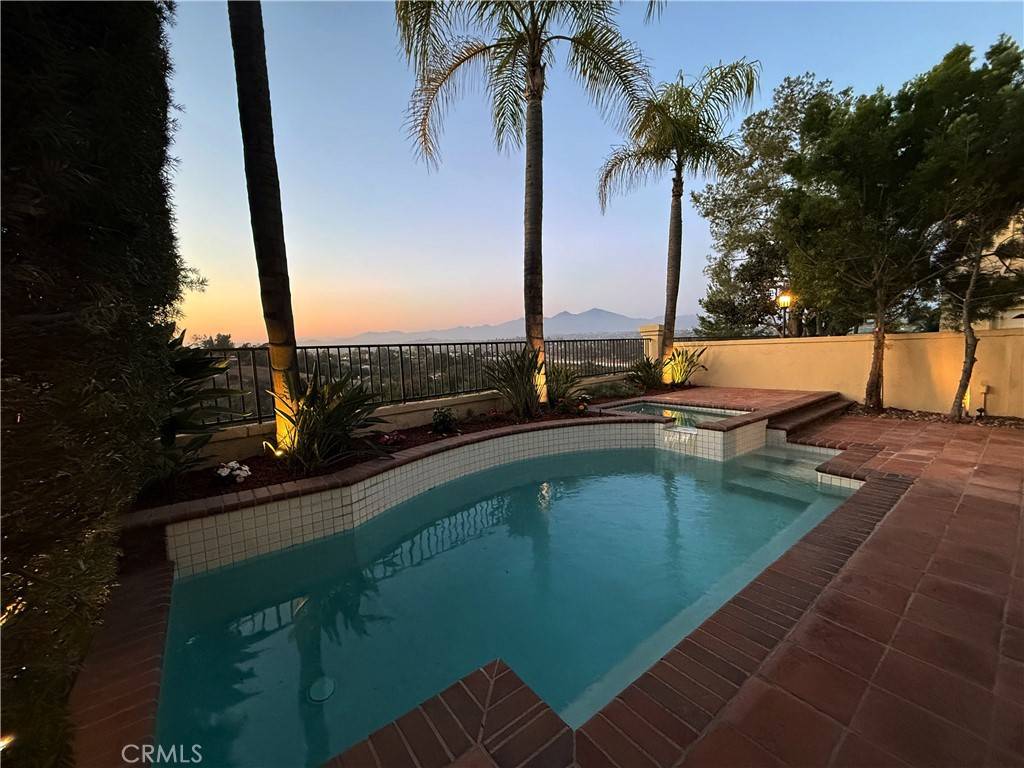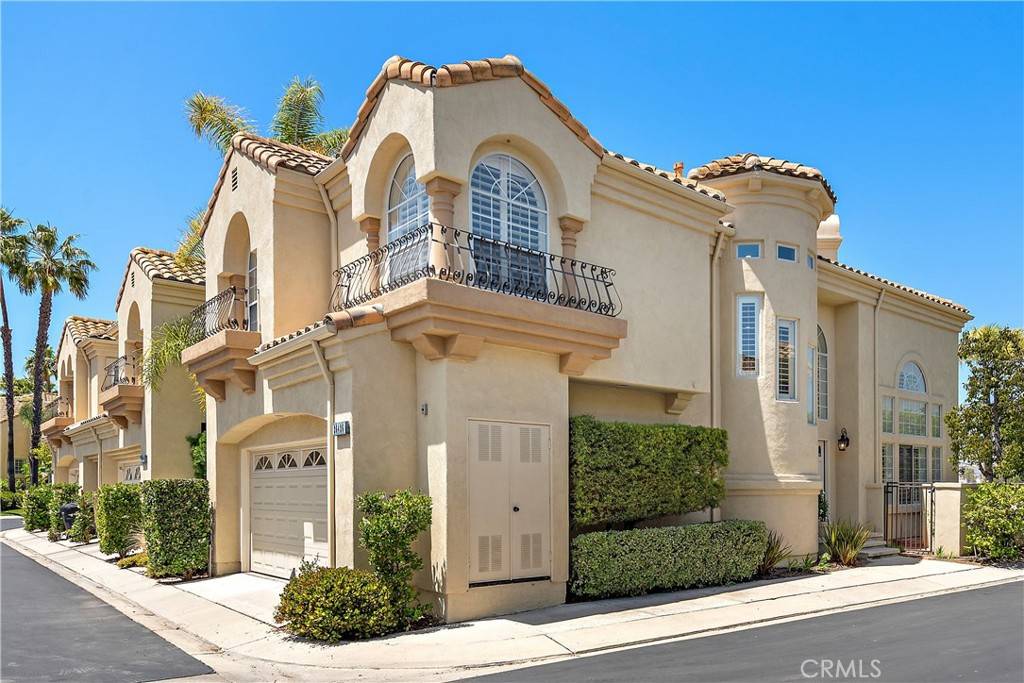3 Beds
3 Baths
2,179 SqFt
3 Beds
3 Baths
2,179 SqFt
Key Details
Property Type Townhouse
Sub Type Townhouse
Listing Status Pending
Purchase Type For Rent
Square Footage 2,179 sqft
Subdivision Bella Vista (Bvi)
MLS Listing ID OC25131549
Bedrooms 3
Full Baths 2
Half Baths 1
Construction Status Turnkey
HOA Y/N Yes
Rental Info 12 Months
Year Built 1990
Lot Size 9.107 Acres
Property Sub-Type Townhouse
Property Description
The sleek, contemporary kitchen is a chef's dream, complete with premium appliances, including a dishwasher, gas oven, gas stove, and refrigerator, ideal for both everyday meals and gourmet creations.
Relax in the warm and welcoming living room, where a charming fireplace creates an inviting atmosphere for gatherings or quiet evenings. The bedrooms are generously sized, with a standout walk-in closet providing ample storage.
Outside, your private backyard oasis awaits, featuring a tranquil pool, spa, and outdoor gas BBQ hookups—perfect for soaking up the California sunshine or hosting memorable get-togethers.
Convenience is key with an in-home laundry room equipped with a washer and dryer, central air conditioning for year-round comfort, and an attached garage featuring an electric car charging station for eco-friendly living.
Blending sophistication and relaxation, this townhouse offers the ultimate Laguna Hills lifestyle. Seize the chance to call 26426 Modena home!
Location
State CA
County Orange
Area S2 - Laguna Hills
Interior
Interior Features Breakfast Area, Cathedral Ceiling(s), Separate/Formal Dining Room, High Ceilings, Two Story Ceilings, All Bedrooms Up
Heating Central
Cooling Central Air
Flooring Tile, Wood
Fireplaces Type Family Room
Furnishings Unfurnished
Fireplace Yes
Appliance Dishwasher, Gas Oven, Gas Range, High Efficiency Water Heater, Refrigerator, Range Hood, Water Heater
Laundry Inside, Upper Level
Exterior
Parking Features Electric Vehicle Charging Station(s), Garage
Garage Spaces 2.0
Garage Description 2.0
Pool Community, In Ground, Private, Association
Community Features Street Lights, Sidewalks, Gated, Pool
Amenities Available Pool, Spa/Hot Tub
View Y/N Yes
View City Lights, Canyon, Mountain(s), Panoramic
Porch Patio
Total Parking Spaces 2
Private Pool Yes
Building
Lot Description Back Yard
Dwelling Type House
Story 2
Entry Level Two
Sewer Public Sewer
Water Public
Level or Stories Two
New Construction No
Construction Status Turnkey
Schools
School District Saddleback Valley Unified
Others
Pets Allowed Call
Senior Community No
Tax ID 93789393
Security Features Gated Community
Special Listing Condition Standard
Pets Allowed Call

GET MORE INFORMATION
Partner | Lic# 01402479






