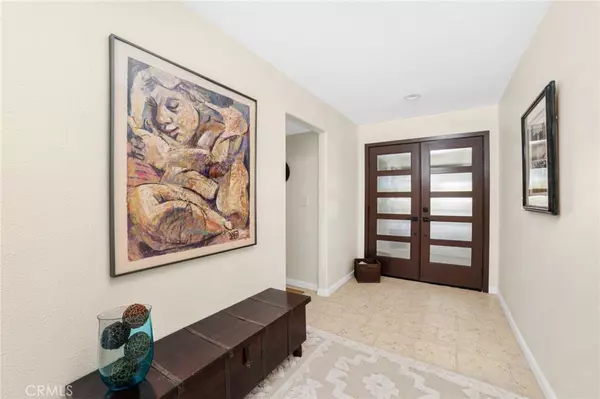
2 Beds
3 Baths
1,381 SqFt
2 Beds
3 Baths
1,381 SqFt
Key Details
Property Type Condo
Sub Type Condominium
Listing Status Active
Purchase Type For Sale
Square Footage 1,381 sqft
Price per Sqft $503
Subdivision Rancho Las Palmas C.C. (32168)
MLS Listing ID OC24213453
Bedrooms 2
Full Baths 2
Half Baths 1
Condo Fees $671
Construction Status Turnkey
HOA Fees $671/mo
HOA Y/N Yes
Year Built 1977
Property Description
This 2-bed, 2.5-bath beauty offers style, comfort, and that quintessential desert cool vibe. Natural light floods the open living space, making the stunning interior design shine even brighter. The kitchen is an entertainer's dream, with quartz countertops, chic Cafe “Matte White” appliances, and custom cabinetry that shouts, “style meets function!”
The walnut-finished, mid-century louvered wall ties the living room and kitchen together seamlessly. Off the dining room, you’ll find a finished atrium, complete with a motorized louver pergola and a tiled accent wall—perfect for mounting your TV or hosting that next coffee/cocktail hour.
This already amazing home just got even better with the addition of a second full bathroom, making it 2 ensuite bedrooms, each with its own private bath. The craftsmanship is outstanding, featuring stylish tile work, sleek vanities, and a zero-threshold shower in the primary suite. It's all the luxury, minus the "trip hazard" drama! And let’s not forget the spacious back patio, where those killer mountain and golf course views will remind you every day why Rancho Mirage is your desert oasis. This home has everything you need to relax, impress, and remind your friends they should have invested in real estate sooner.
Resort Living! Experience the joy of permanent vacation living! With a clubhouse that’s practically begging you to host your next party, a community gym that’s more motivating than your personal trainer, and sports courts ready for some serious fun, you’ll never want to leave. Rancho Las Palmas CC is like your own slice of paradise, featuring 27 holes of golf for those days when you’re feeling ambitious, 20 tennis courts for channeling your inner Serena Williams, and 8 pickleball courts—because who doesn’t love a good game of pickleball? Plus, you’ve got a fitness facility and clubhouse just a stone's throw away from The River at Rancho Mirage. And let’s not forget, you’re conveniently located near shopping, entertainment, hiking, and probably a few taco trucks! Who says you can’t have it all?
Location
State CA
County Riverside
Area 321 - Rancho Mirage
Zoning PUDMX
Rooms
Main Level Bedrooms 2
Interior
Interior Features Ceiling Fan(s), Cathedral Ceiling(s), All Bedrooms Down, Atrium, Bedroom on Main Level
Heating Central
Cooling Central Air
Flooring Tile
Fireplaces Type None
Fireplace No
Appliance Convection Oven, Refrigerator, Water Heater
Laundry Inside
Exterior
Garage Door-Multi, Driveway, Garage
Garage Spaces 2.0
Garage Description 2.0
Pool Community, Association
Community Features Golf, Water Sports, Gated, Pool
Utilities Available Cable Available, Electricity Available, Natural Gas Available, Phone Available, Sewer Available, Sewer Connected, Water Available
Amenities Available Clubhouse, Fitness Center, Maintenance Grounds, Pickleball, Pool, Spa/Hot Tub, Security, Tennis Court(s), Trash
View Y/N Yes
View Golf Course, Mountain(s), Panoramic
Roof Type Clay,Membrane,Spanish Tile,Tile
Porch Rear Porch, Concrete, Open, Patio
Attached Garage Yes
Total Parking Spaces 2
Private Pool No
Building
Dwelling Type House
Faces North
Story 1
Entry Level One
Foundation Slab
Sewer Public Sewer
Water Public
Level or Stories One
New Construction No
Construction Status Turnkey
Schools
Elementary Schools Carter
High Schools Palm Desert
School District Desert Sands Unified
Others
HOA Name RLS Assoc
Senior Community No
Tax ID 682343003
Security Features Carbon Monoxide Detector(s),Gated with Guard,Gated Community,Gated with Attendant,24 Hour Security,Smoke Detector(s)
Acceptable Financing Cash, Conventional
Listing Terms Cash, Conventional
Special Listing Condition Standard

GET MORE INFORMATION

Partner | Lic# 01402479






